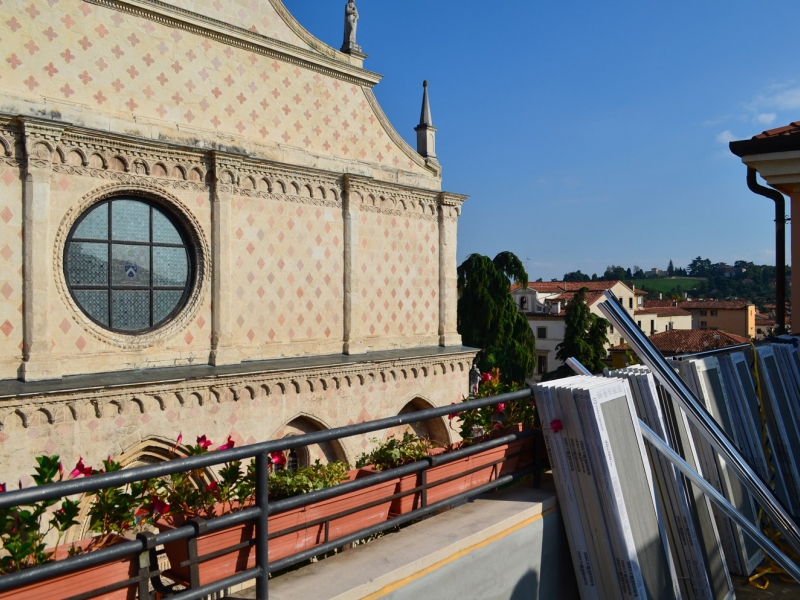
A breathtaking construction site
Category
Historic building
Location
Vicenza
Project by
-
Realization by
Simone Urbani
Category
Historic building
Location
Vicenza
Project by
-
Realization by
Simone Urbani
A raised outdoor flooring renovation at a historic building in Vicenza
We are in Piazza Duomo, in the historic center of Vicenza, Italy, during the 40 m2 renovation of a raised outdoor terrace.
The client request was to renovate the external paving on a substrate with a 5% slope.
We spoke with Simone Urbani, owner of the flooring company Urbani Pavimenti, and asked why he chose to use raised flooring instead of traditional methods.
The site is on the fourth floor of a historic building, and surely its unique view overlooking the Duomo and Berici hills make up for the uncomfortable site conditions.
Since we are talking about an older building, the structure of the terrace cannot bear excessive weight, hence managing the weight of the intervention was one of the reasons for choosing the alternative flooring system. Urbani Pavimenti chose raised flooring as the best solution, and UPTEC lent itself perfectly, seamlessly realizing the external flooring despite the steepness of the underlying substrate.
THE PROJECT
We asked Simone to answer a few questions about the project:
Hi Simone, it’s great to talk with you today. Why did you choose to install a raised floor on this site?
Given the age of the building, the structure can no longer bear heavy loads, and that’s why I had to think of a solution that would be as light as possible, while still meeting the aesthetic requirements of the client. The idea of compensating the slope on the substrate with a concrete pour would have required a lot of time and brought many logistic challenges in terms of bringing the material up to the fourth floor. Raised floors allow us to easily compensate the 5% slope, keeping 1% for water drainage. Cleaning the substrate will only require removing the tile above the drainage points (usually along the edge), all in all very simple for the client to carry out.
Why did you choose the Profilitec product, Uptec, for the floor installation?
I have used Profilitec products for a long time because I have a great working relationship with your sales agent. I am already familiar with pedestals for raised floors, and compared to ones I’ve used in the past, I must say that I’m very satisfied with the new UPTEC system.
It’s the first time that I’ve used it on site, and I was very impressed with how fast it is to install, how easy it is to adjust the floor level and how simple it is to assemble the pedestal itself. In addition to having less elements to use for the configuration of different heights, the reduced number of pieces helps me in buying the material I need.
What products did you use in this project?
We chose 40 x 120 cm porcelain tile with a wood effect, with a thickness of 2 cm. For the rectangular tile format, the aluminum joist configuration is the most suitable, which also contributes to resolving the weight problem of the building.
How did you resolve the drainage issue?
The terrace has a 1% slope at finished flooring, while the substrate has a 5% slope. We therefore started at the lowest point, at about 43 mm, using the lowest pedestal (SUPAL), and ended at the other side with the standard pedestal (SUPAS), that compensates from 43 mm to 58 mm, with 4 stacked rings (SUPAR, each ring raises 30 mm). Consequently, in total we used about 48 low pedestals, 190 standard pedestals, 335 rings and one package of 4mm joint tabs.
The UPTEC solution developed by Profilitec is based on 3 main points:
For the installer:
- Fast and easy product assemblage.
- Low risk of having to stop work on site: keeping modular rings on hand reduces mistakes and prevents having to pause installation.
- Few elements to manage on site: leaner logistics (other systems would require buying a different product for each height, resulting in cluttered boxes, which can be problematic in small spaces).
With the UPTEC system, on the other hand, you can reach the desired height just by stacking the number of rings necessary.
For the designer:
- Fast solutions to implement: optimized timing across the entire process.
- The designer no longer needs to worry about resolving different floor heights. The modular system allows everything to be managed right on site.
- The UPTEC system is easy to understand and explain, even for those used to other systems.

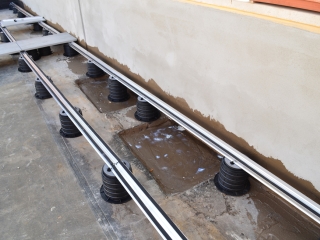
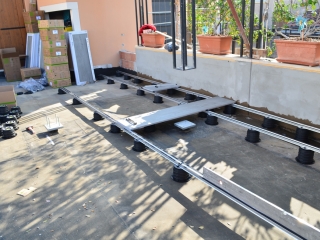
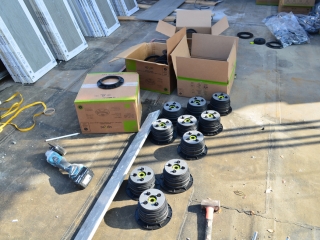
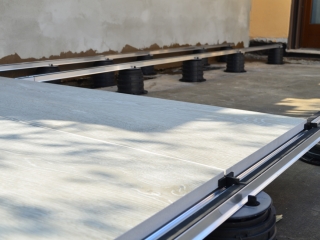
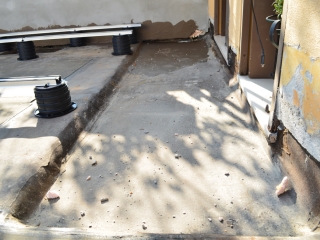
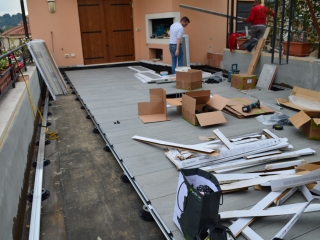
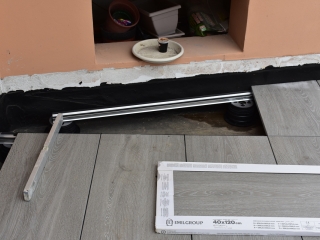
.jpeg)

.jpeg)