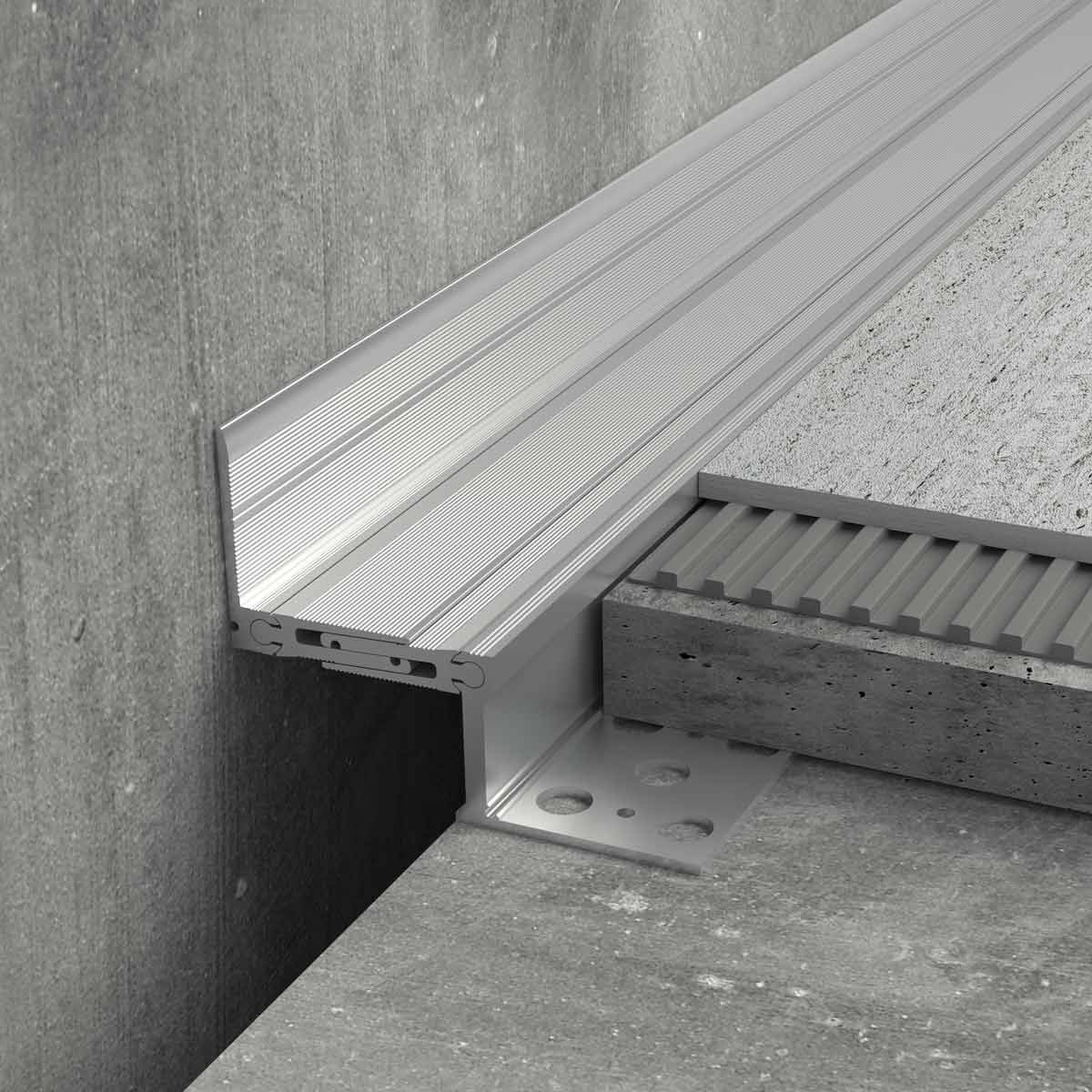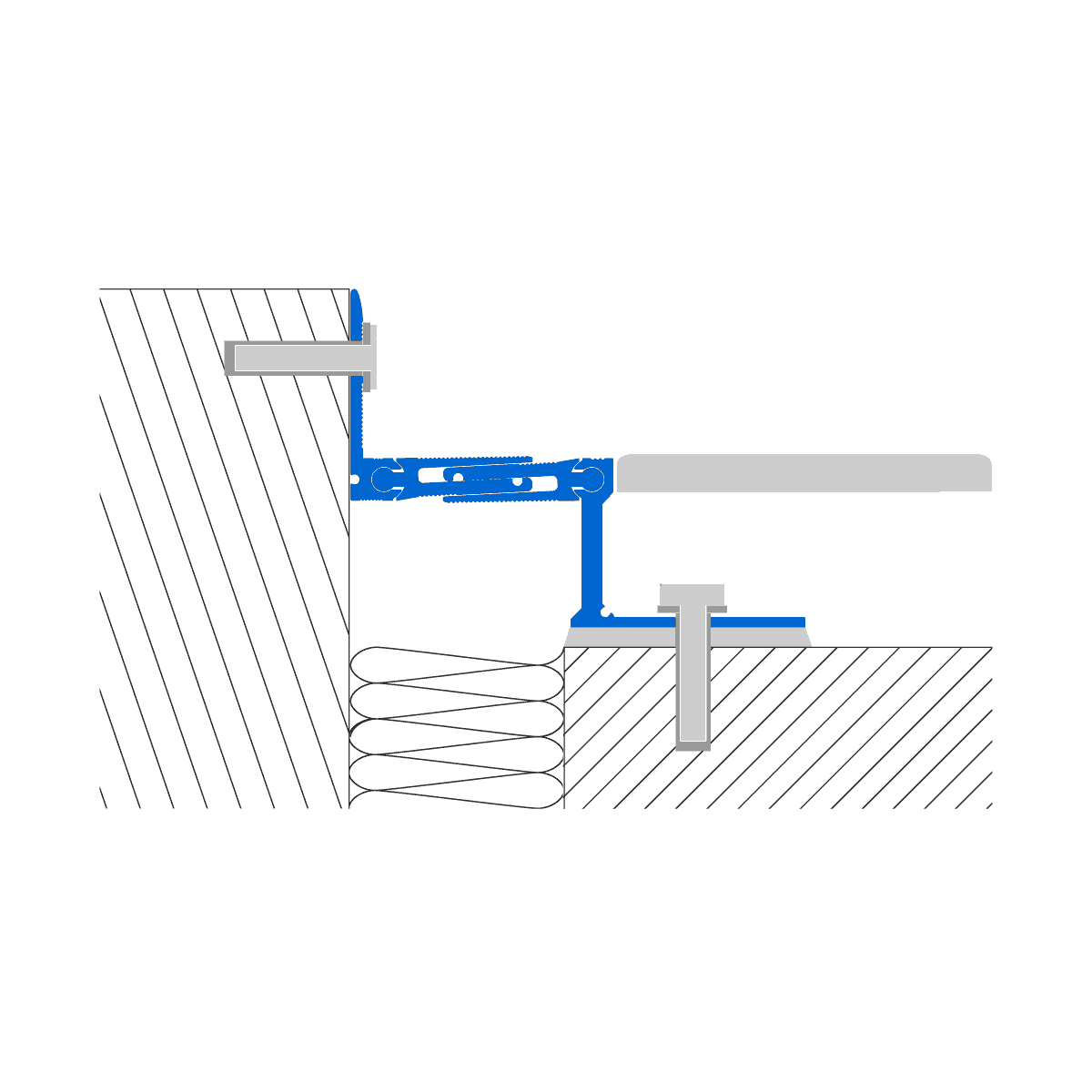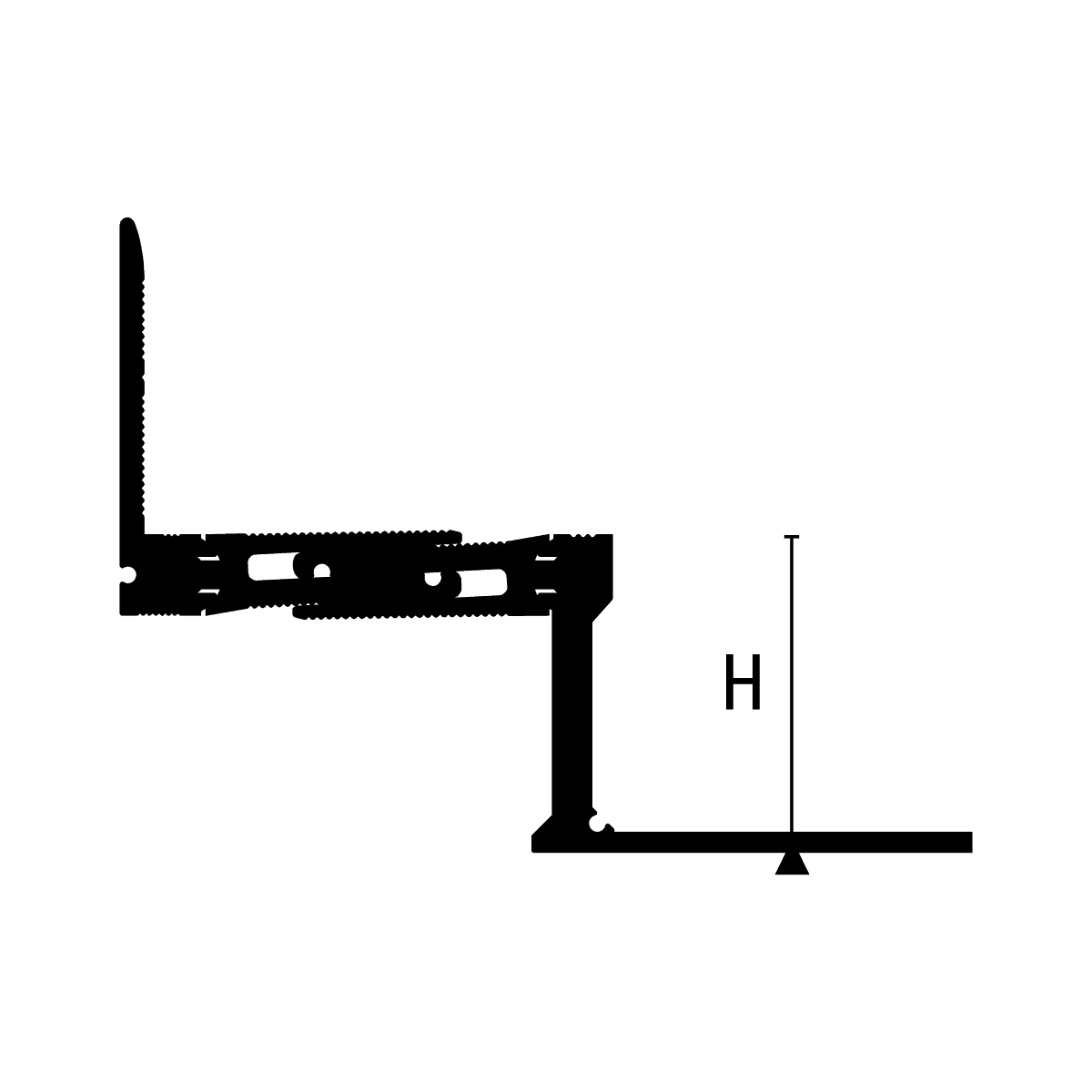JOINTEC GAP structural and expansion joints


JOINTEC GAP structural and expansion joints
JOINTEC GAP aluminium sliding expansion joints are structurally designed to bear loads of large scale buildings or building compounds in wall-to-floor junctions. Installed in the interstitial space between two sections of a building, this technical joint links interspaces, moving three-dimensionally to accommodate a building’s structural and material settlement. The vertical anchoring flange can be installed on the wall facing upwards or downwards hidden in the gap between the wall and the floor.
JOUNTEC GAP functions
The sliding components of the profile allow horizontal movement and vertical pivoting, while eliminating the accumulation of dirt and dust. The structural bays defined by this profile should be further subdivided with smaller scale movement / expansion joints, chosen according to the expected use and flooring type.
How to install structrual joints JOINTEC GAP
INSTALLATION: • Assemble the profile by sliding the two horizontal elements into the lateral flanges. • Carefully align the expansion joint. • Anchor the side flanges in the substrate with appropriate screws, 30cm on center, on both sides of the profile. • Lay mortar bed over the side flanges, and install the tiles as normal.
-
Jointec GAP-A in Natural Aluminum
Profile Width = 74mm, bridges a 64mm gap. This extruded aluminium profile offers good resistance to chemical and mechanical stress and wear. Use in wall-to-floor transitions. JOINTEC GM brass profiles are recommended for outdoor use.
Aluminum / Natural
BxH (mm) Art. 20 GAP 200 AN 50 GAP 500 AN 70 GAP 700 AN
Select items and add them to the quotation list
Select the product to request a quote
| Article | Material | Finishing | Color | Installazione | BxH (mm) | |
|---|---|---|---|---|---|---|
|
|
